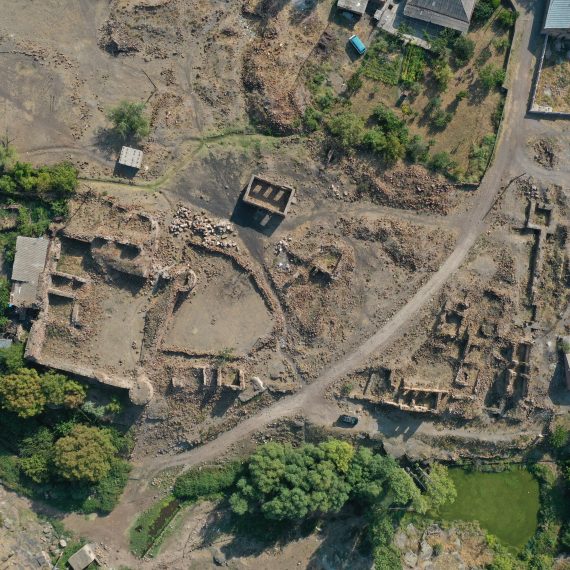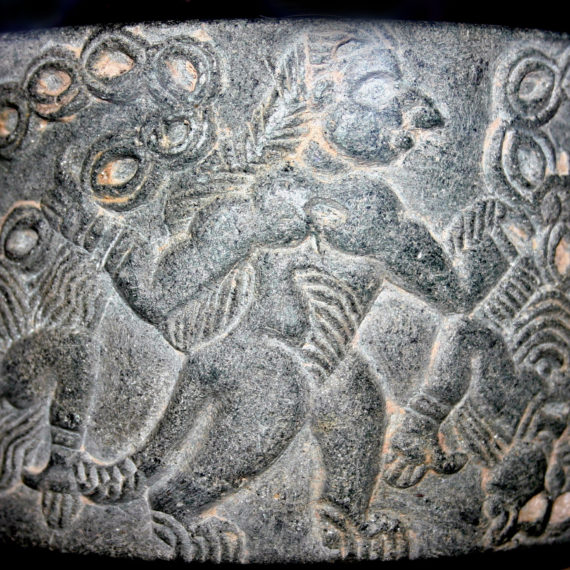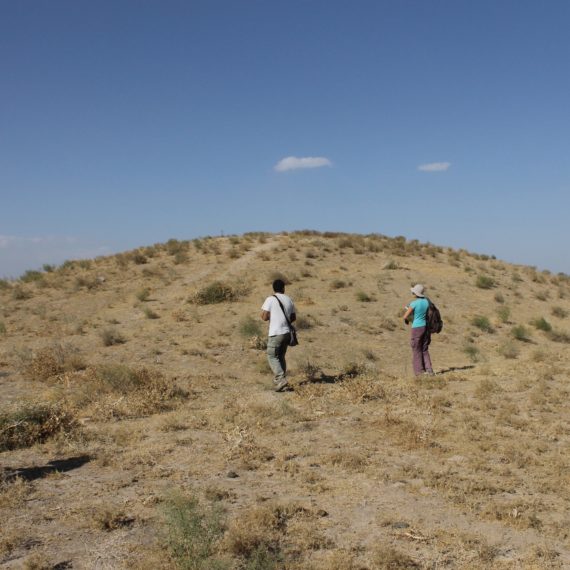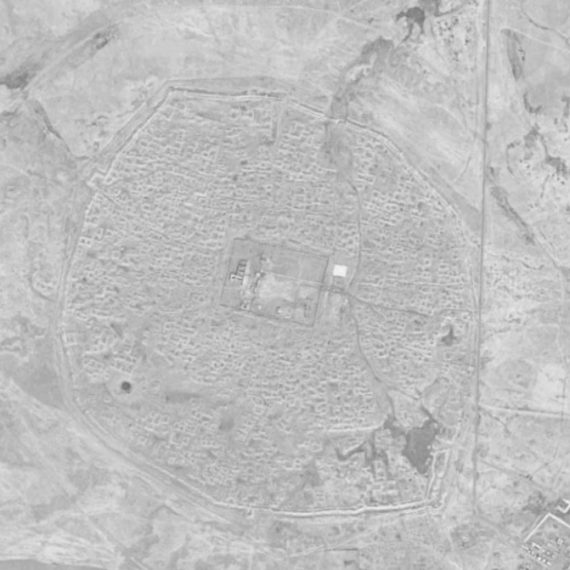“Borj–e Kabotar”: architecture and anthropology of the pigeon towers in the Isfahan province.

“Borj-e Kabotar”: architecture and anthropology of the pigeon towers in the Isfahan province.
The project aims to deepen the study of the pigeon towers, a particular architecture in clay, present in the Isfahan region; many of the existing towers date back to the period of Shah Abbas, the Safavid ruler who between the end of the 16th and the beginning of the 17th restored the role of capital to the city.
The pigeon tower is a widespread construction, from the Middle East to Europe, up to North Africa, and tends to assume indigenous connotations in each territory. We can argue that the pigeon towers are built according to construction types that are affected by the climatic conditions of the place and that are influenced by local architecture.
Based on historiographic, geographical and literary sources, we can establish that the first structures of this type date back to the fourth century of the Egira / 912-1009 c. in the city of Bukhara, by the order of Šams ol Malek.
In the Isfahan region, pigeon towers are imposing buildings, mainly cylindrical in shape, with a diameter that can reach 20 meters and a height that touches 15mt.
The reports written by European travelers and orientalists such as Thomas Herbert and Jean Chardin, who from the 17th century noticed these buildings leaving descriptions and drawings of them, are very useful for the historical reconstruction of the use of these buildings.
Most of the sources agree on a particular function of the towers, which was to guarantee the availability of fertilizer (guano) for the purpose of cultivating the land.
The research project is divided into the following activities for the study of the pigeon towers from a historical, architectural and anthropological point of view:
- A study of the historical and cultural aspects of these particular structures linked to the local economy, which were used until the 1960s, when they fell into disuse following the introduction of chemical fertilizers and the change in the local economy and society.
- A survey and geolocation of buildings, identification and analysis of structural and construction typologies, structural aspects, architectural and decorative elements with graphic and photographic documentation.
- Ethnographic field research to identify the fundamental aspects of oral and material culture related to the construction and use of these buildings, investigating their functional and symbolic aspects.

















